Floor Plan Library
Custom Home Builders
As fully custom home builders, we are experts in transforming our customers’ vision of their dream home into a reality. Each custom home is designed to suit the customers’ specific lifestyle and budget. As you view the floor plans listed below, please keep in mind that these floor plans are generally used as starting points with customers. We welcome designs from customers as well. All of our homes are built with energy efficiency and green sustainability in mind. In addition to building custom homes, we also build detached garages and room additions.
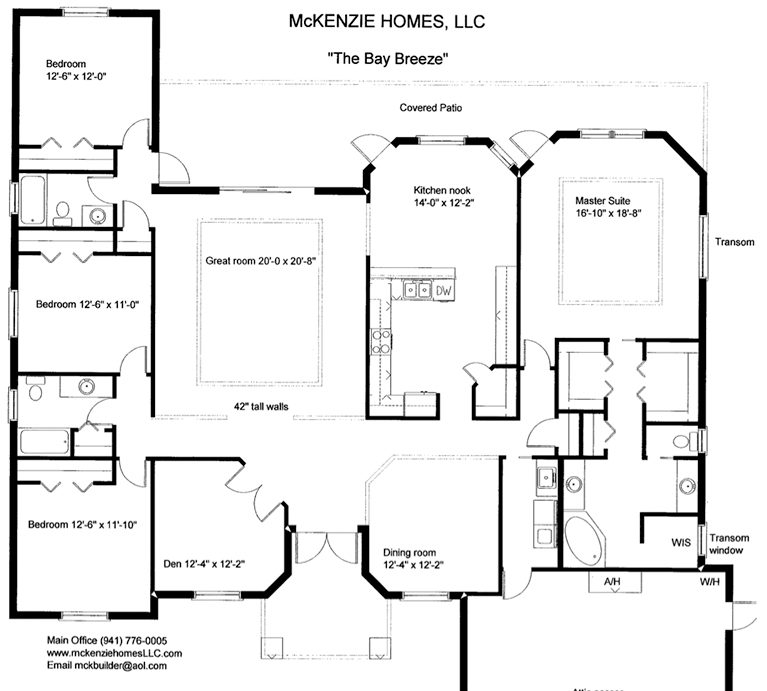
Bay Breeze
Living Area Sq Ft: 2,862
Garage Sq Ft: 642
Entry & Patio Sq Ft: 131 & 423
Total Sq Ft: 4,058
Bedrooms: 4
Bathrooms: 3
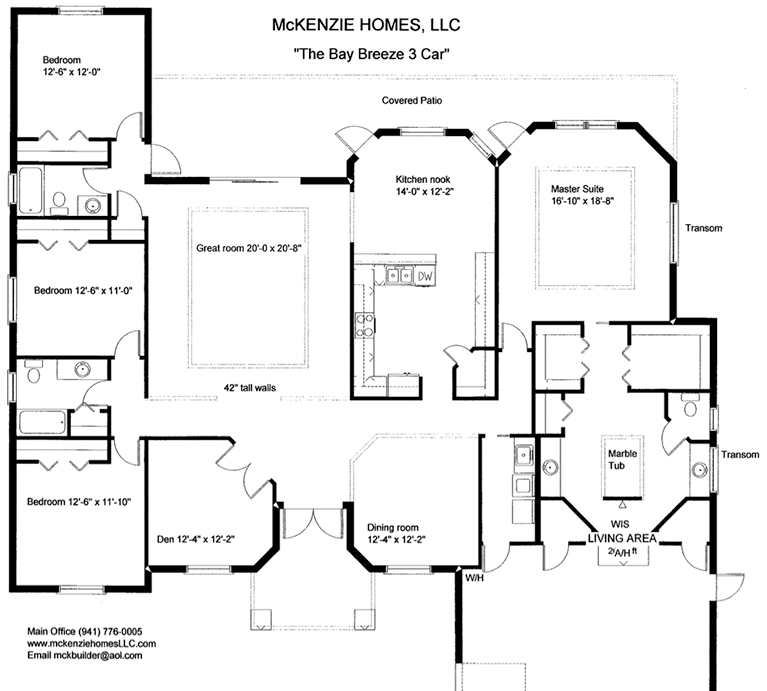
Bay Breeze III
Living Area Sq Ft: 2922
Garage Sq Ft: 1,149
Entry & Patio Sq Ft: 121 & 420
Total Sq Ft: 4,612
Bedrooms: 4
Bathrooms: 3
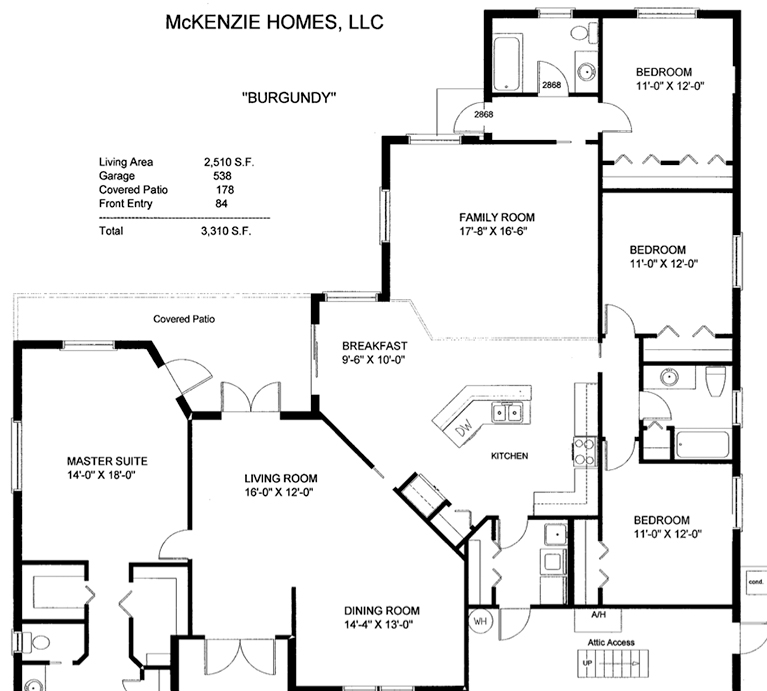
Burgundy
Living Area Sq Ft: 2,510
Garage Sq Ft: 538
Entry & Patio Sq Ft: 84 & 178
Total Sq Ft: 3,310
Bedrooms: 4
Bathrooms: 3
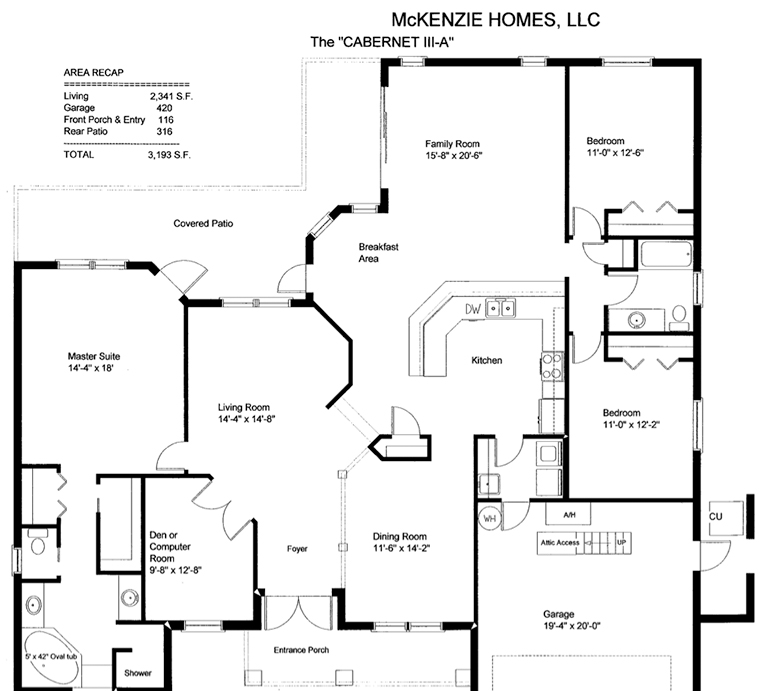
Cabernet III-A
Living Area Sq Ft: 2,341
Garage Sq Ft: 420
Entry & Patio Sq Ft: 116 & 316
Total Sq Ft: 3,193
Bedrooms: 3
Bathrooms: 2

Cabernet III-A w/Bonus
Living Area Sq Ft: 2,707
Garage Sq Ft: 420
Entry & Patio Sq Ft: 190 & 368
Total Sq Ft: 3,695
Bedrooms: 3
Bathrooms: 2.5
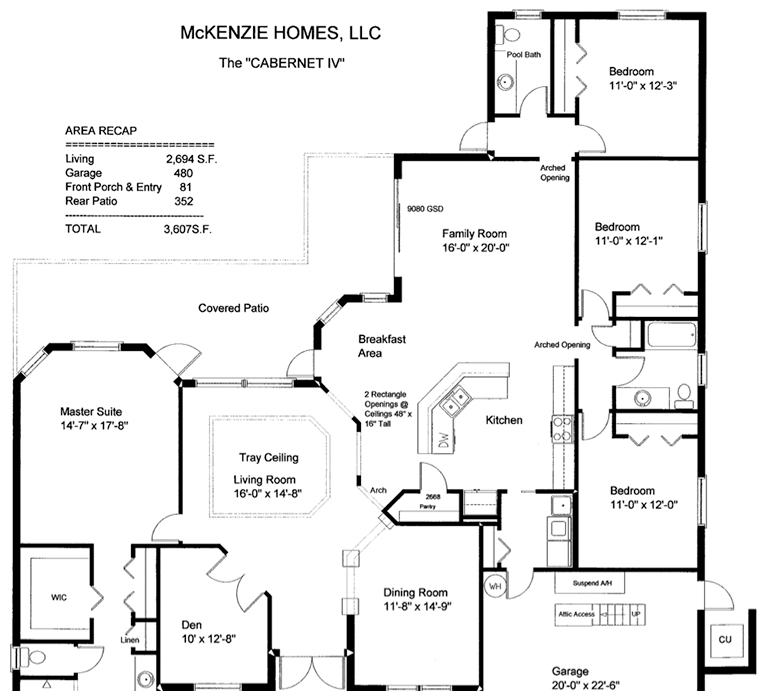
Cabernet IV
Living Area Sq Ft: 2693
Garage Sq Ft: 437
Entry & Patio Sq Ft: 79 & 353
Total Sq Ft: 3,562
Bedrooms: 4
Bathrooms: 2.5
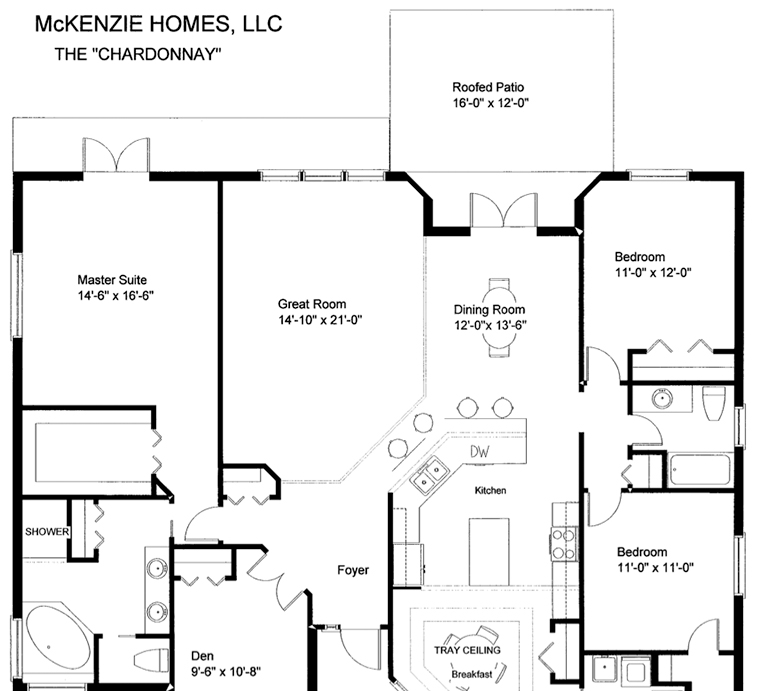
Chardonnay
Living Area Sq Ft: 2,148
Garage Sq Ft: 449
Entry & Patio Sq Ft: 115& 352
Total Sq Ft: 3,064
Bedrooms: 3
Bathrooms: 2
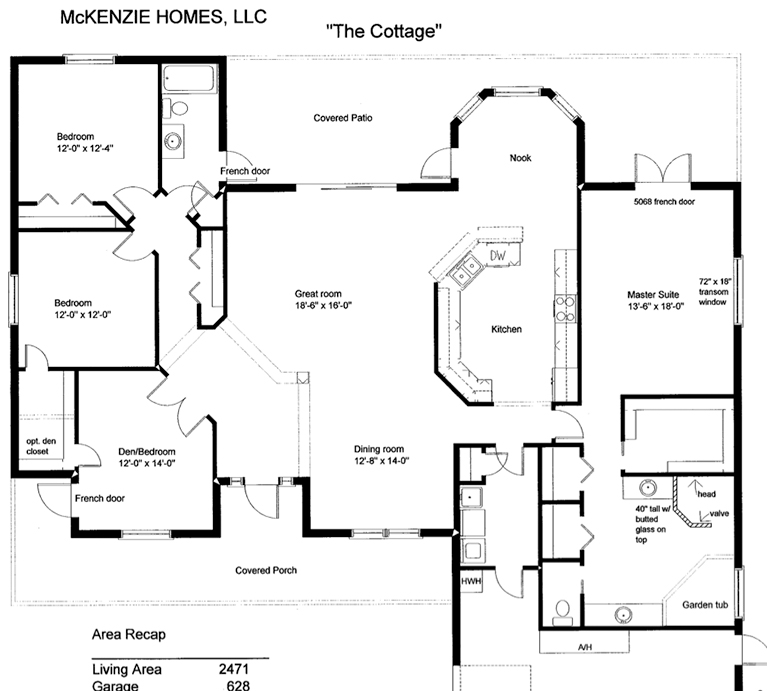
Cottage
Living Area Sq Ft: 2,471
Garage Sq Ft: 628
Entry & Patio Sq Ft: 298 & 474
Total Sq Ft: 3,871
Bedrooms: 4
Bathrooms: 2
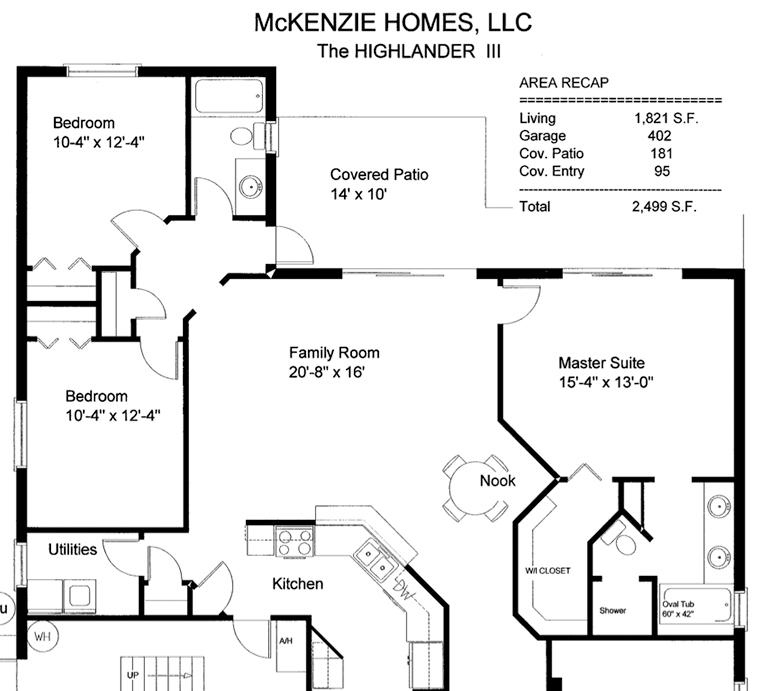
Highlander III
Living Area Sq Ft: 1,821
Garage Sq Ft: 402
Entry & Patio Sq Ft: 95 & 181
Total Sq Ft: 2,499
Bedrooms: 3
Bathrooms: 2
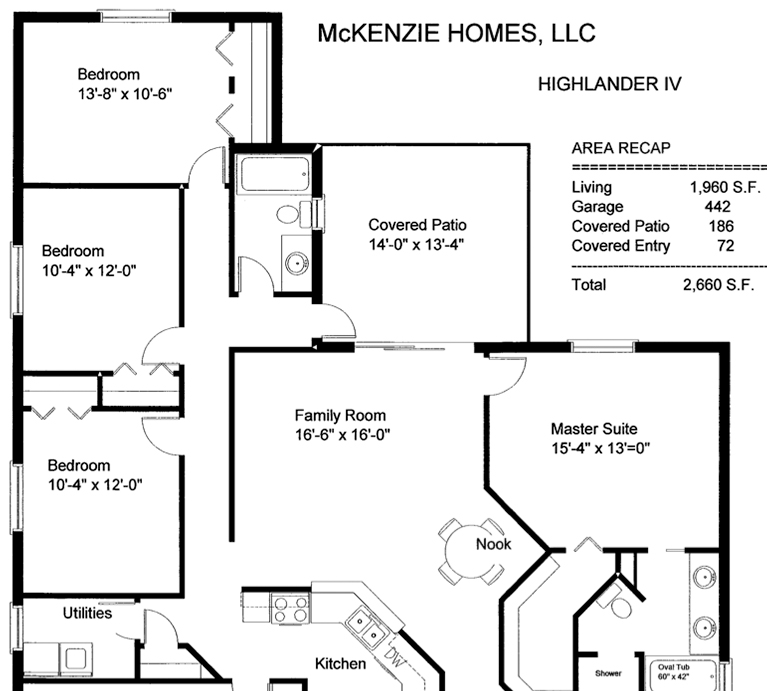
Highlander IV
Living Area Sq Ft: 1,960
Garage Sq Ft: 442
Entry & Patio Sq Ft: 72& 186
Total Sq Ft: 2,660
Bedrooms: 4
Bathrooms: 2
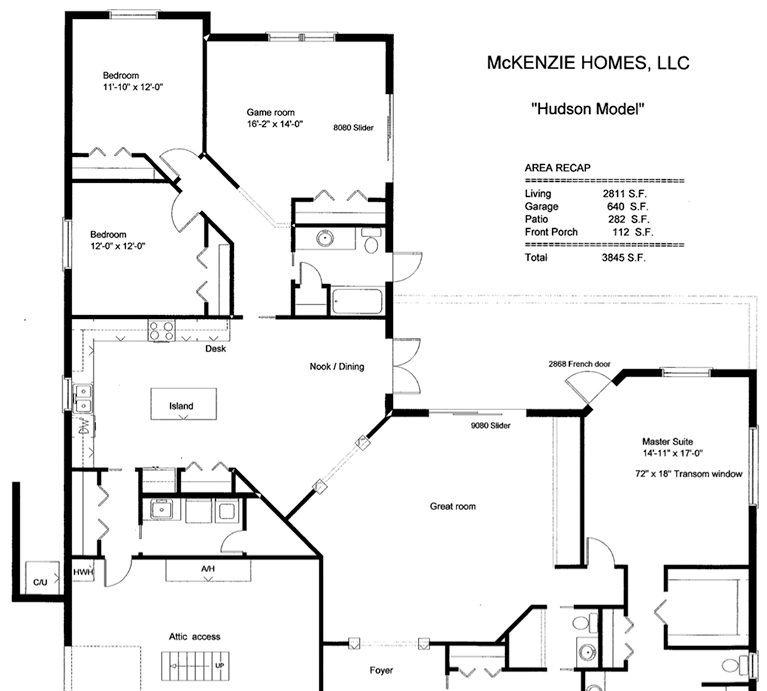
Hudson
Living Area Sq Ft: 2,811
Garage Sq Ft: 640
Entry & Patio Sq Ft: 112 & 282
Total Sq Ft: 3,845
Bedrooms: 4
Bathrooms: 2.5
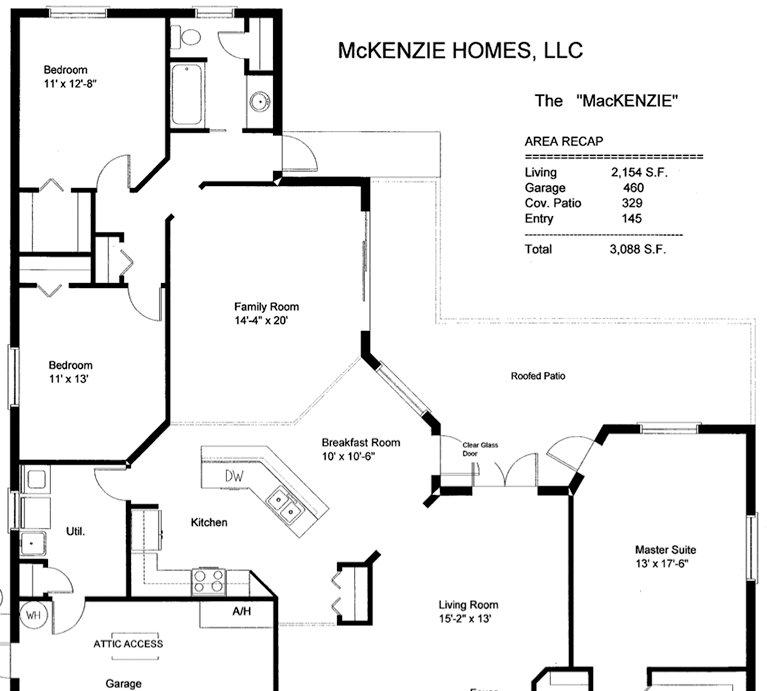
MacKenzie
Living Area Sq Ft: 2,154
Garage Sq Ft: 460
Entry & Patio Sq Ft: 145 & 329
Total Sq Ft: 2,154
Bedrooms: 3
Bathrooms: 2
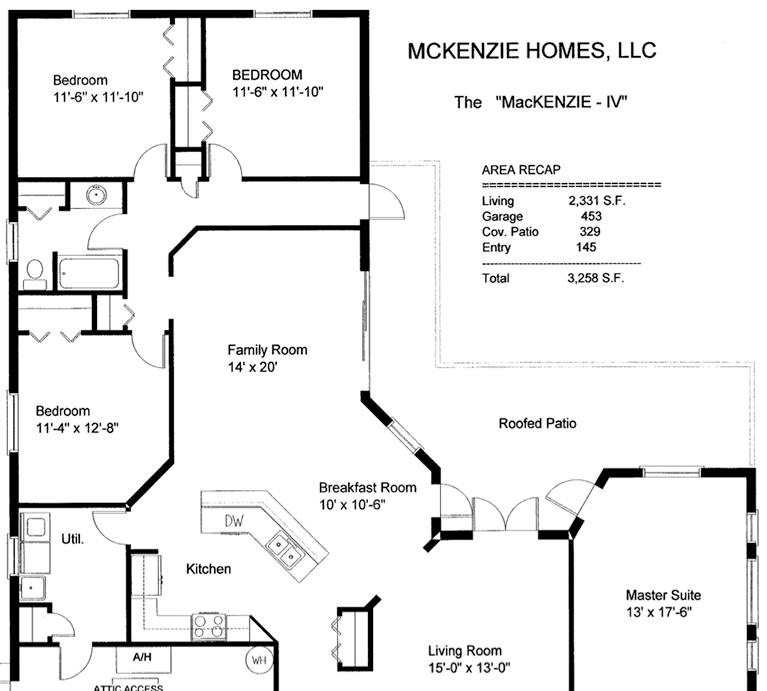
MacKenzie IV
Living Area Sq Ft: 2,331
Garage Sq Ft: 453
Entry & Patio Sq Ft: 145 & 329
Total Sq Ft: 3,258
Bedrooms: 4
Bathrooms: 2
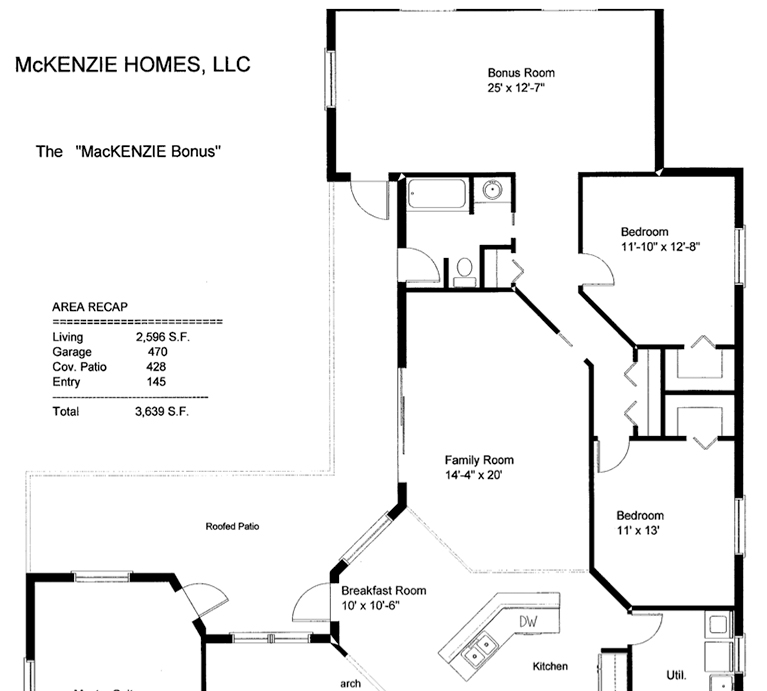
MacKenzie Bonus
Living Area Sq Ft: 2,596
Garage Sq Ft: 460
Entry & Patio Sq Ft: 145 & 432
Total Sq Ft: 3,633
Bedrooms: 3
Bathrooms: 2
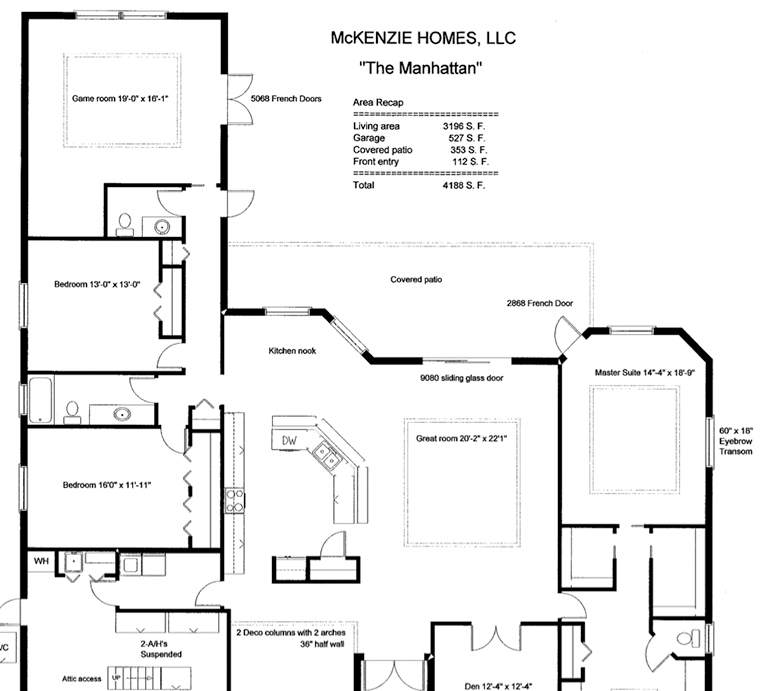
Manhattan
Living Area Sq Ft: 3,196
Garage Sq Ft: 527
Entry & Patio Sq Ft: 112 & 353
Total Sq Ft: 4,188
Bedrooms: 3
Bathrooms: 2.5
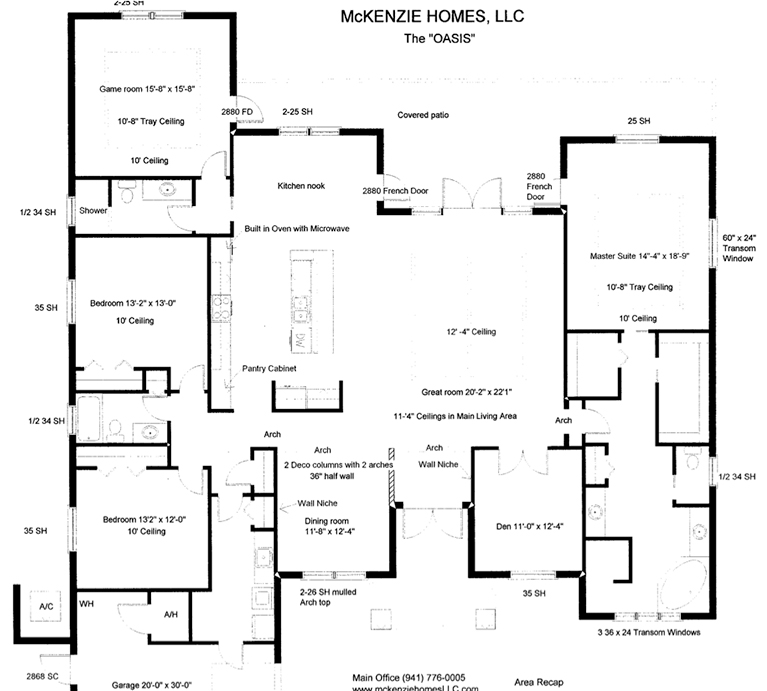
Oasis
Living Area Sq Ft: 3,073
Garage Sq Ft: 721
Entry & Patio Sq Ft: 120 & 406
Total Sq Ft: 4,320
Bedrooms: 4
Bathrooms: 3
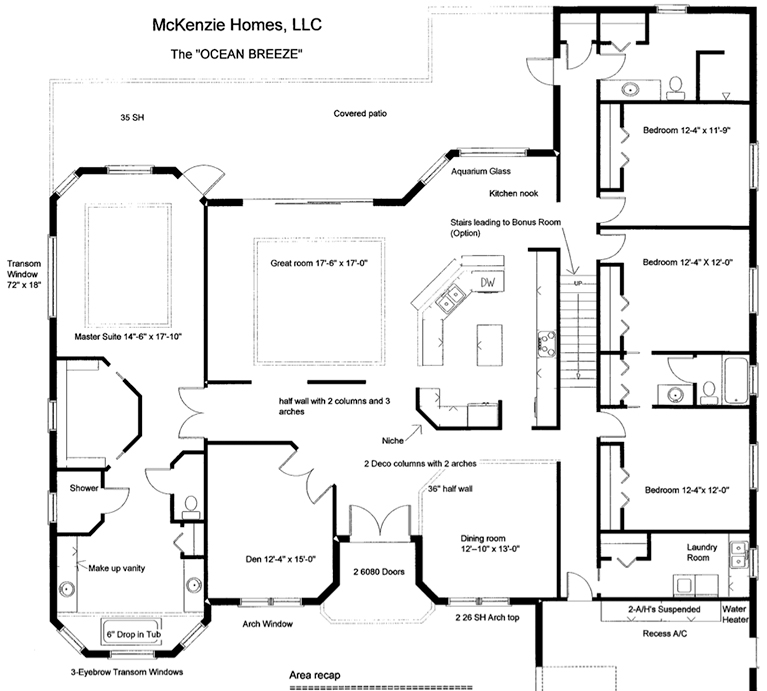
Ocean Breeze
Living Area Sq Ft: 3,575
Garage Sq Ft: 788
Entry & Patio Sq Ft: 74 & 626
Total Sq Ft: 5,063
Bedrooms: 4
Bathrooms: 3
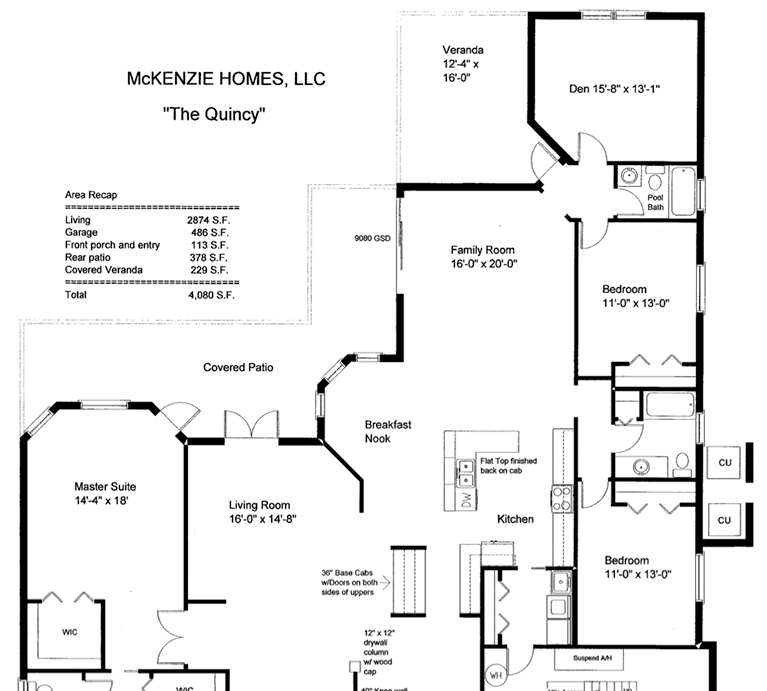
Quincy
Living Area Sq Ft: 2,874
Garage Sq Ft: 486
Entry & Patio Sq Ft: 113 & 607
Total Sq Ft: 4,080
Bedrooms: 3
Bathrooms: 3
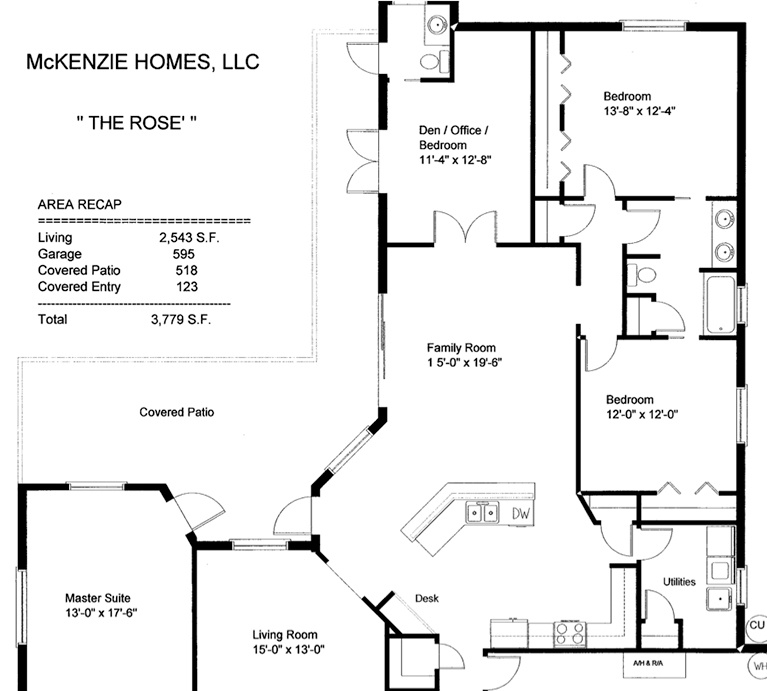
Rose
Living Area Sq Ft: 2,543
Garage Sq Ft: 595
Entry & Patio Sq Ft: 123 & 518
Total Sq Ft: 3,779
Bedrooms: 3
Bathrooms: 2.5
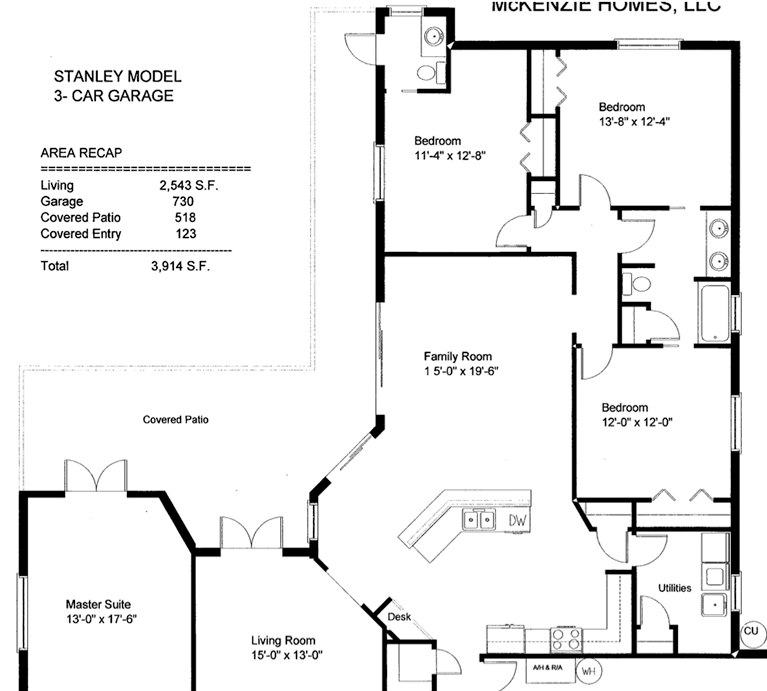
Stanley (3 car)
Living Area Sq Ft: 2,543
Garage Sq Ft: 730
Entry & Patio Sq Ft: 123 & 518
Total Sq Ft: 3,914
Bedrooms: 4
Bathrooms: 2.5
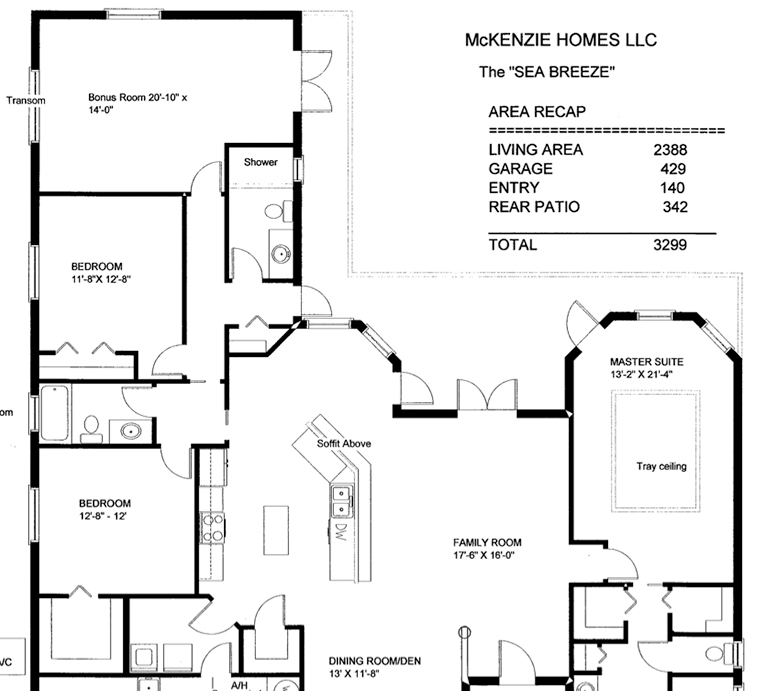
Sea Breeze
Living Area Sq Ft: 2,388
Garage Sq Ft: 429
Entry & Patio Sq Ft: 140 & 342
Total Sq Ft: 3,299
Bedrooms: 3
Bathrooms: 2.5
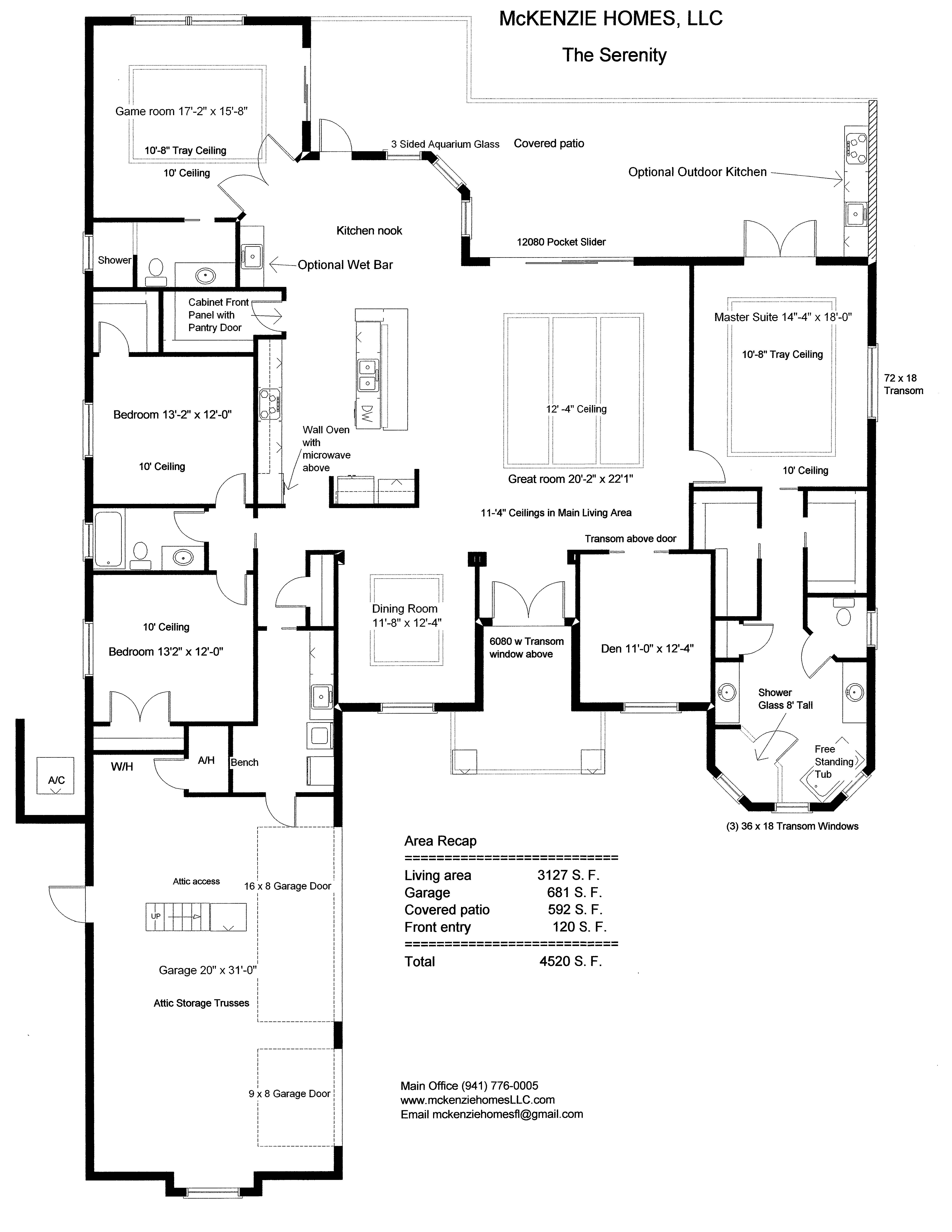
Serenity
Living Area Sq Ft: 3,127
Garage Sq Ft: 681
Entry & Patio Sq Ft: 120 & 592
Total Sq Ft: 4,520
Bedrooms: 3
Bathrooms: 3
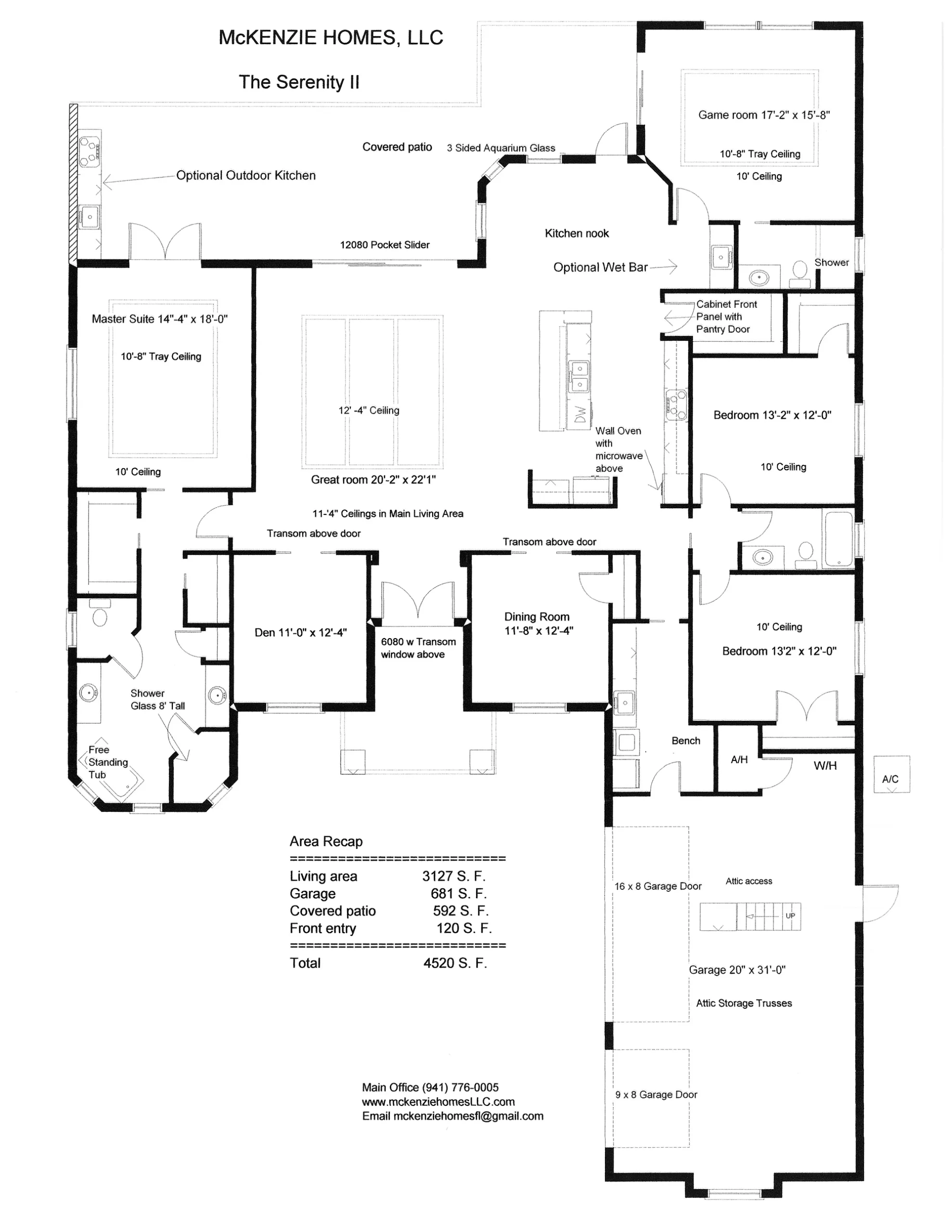
Serenity II
Living Area Sq Ft: 3,127
Garage Sq Ft: 681
Entry & Patio Sq Ft: 120 & 592
Total Sq Ft: 4,520
Bedrooms: 4
Bathrooms: 3
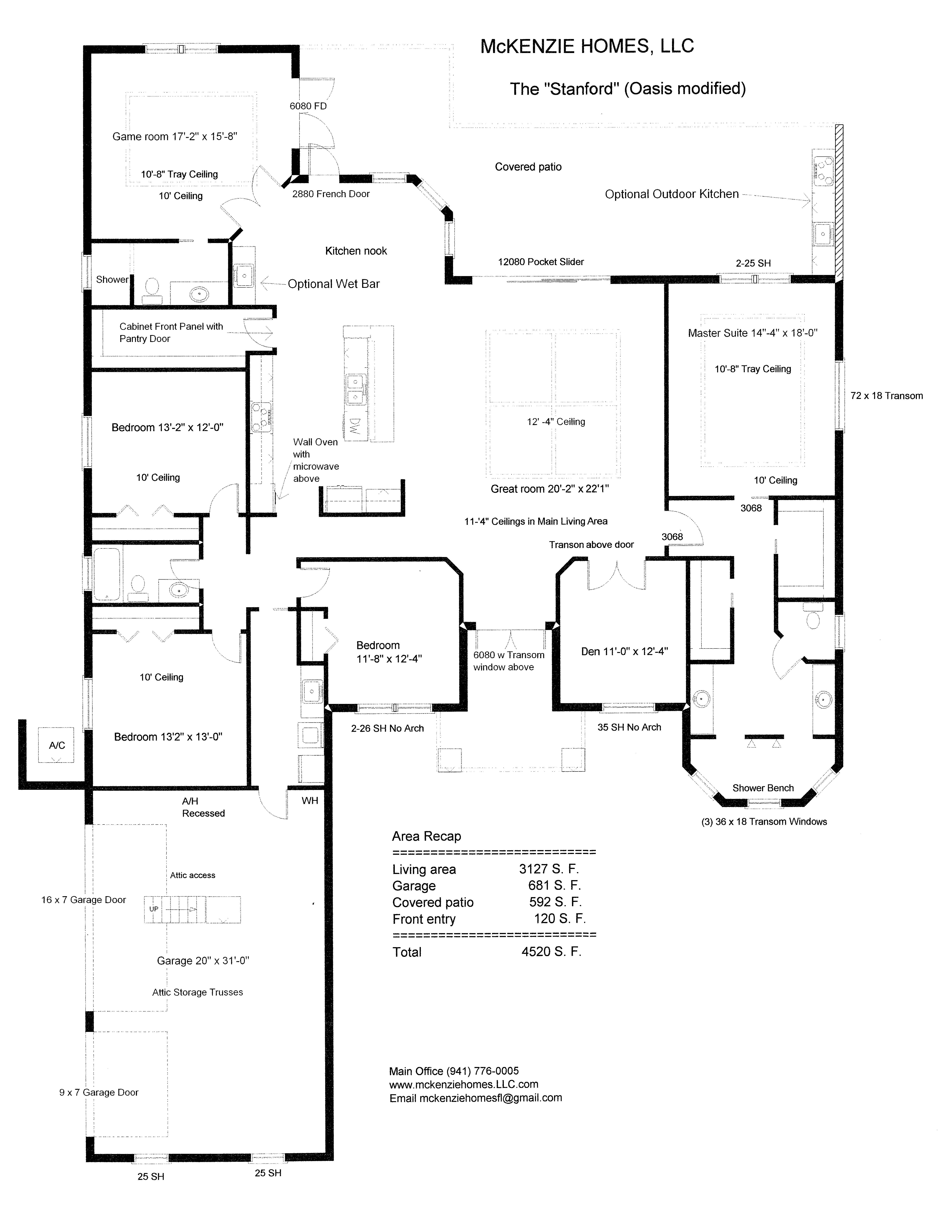
Stanford
Living Area Sq Ft: 3,127
Garage Sq Ft: 681
Entry & Patio Sq Ft: 120 & 592
Total Sq Ft: 4,520
Bedrooms: 4
Bathrooms: 3
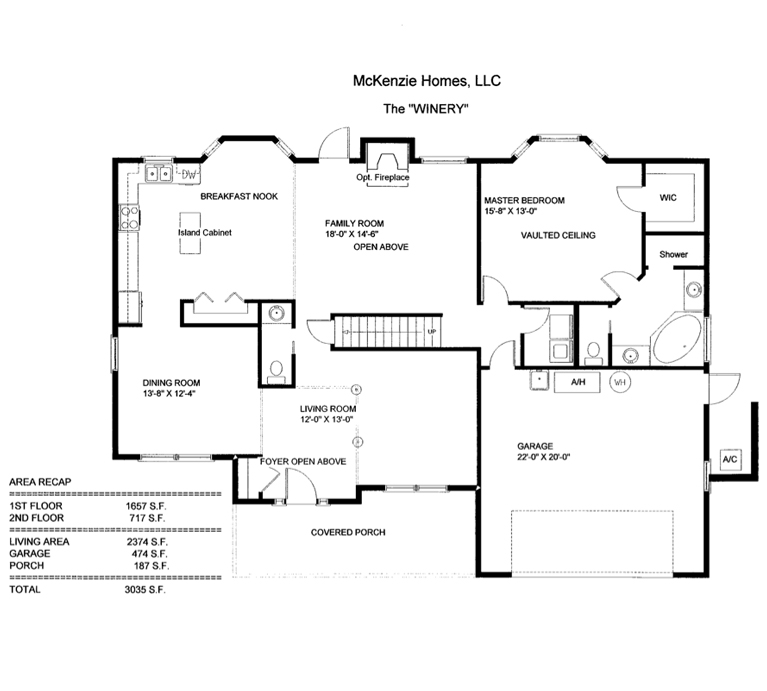
The Winery
Living Area Sq Ft: 2,374
Garage Sq Ft: 474
Entry & Patio Sq Ft: 187
Total Sq Ft: 3,035
Bedrooms: 3
Bathrooms: 2
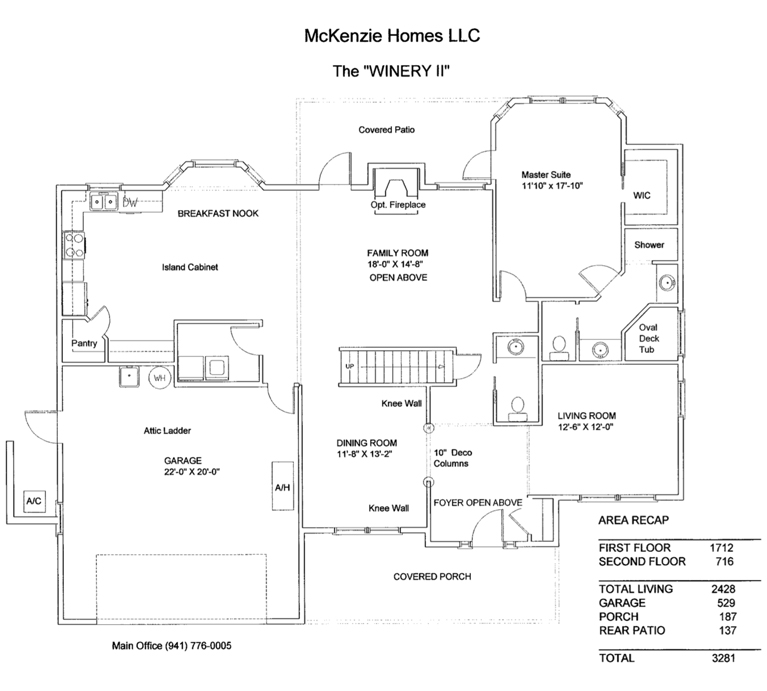
The Winery II
Living Area Sq Ft: 2,480
Garage Sq Ft: 529
Entry & Patio Sq Ft: 137
Total Sq Ft: 3,281
Bedrooms: 3
Bathrooms: 2
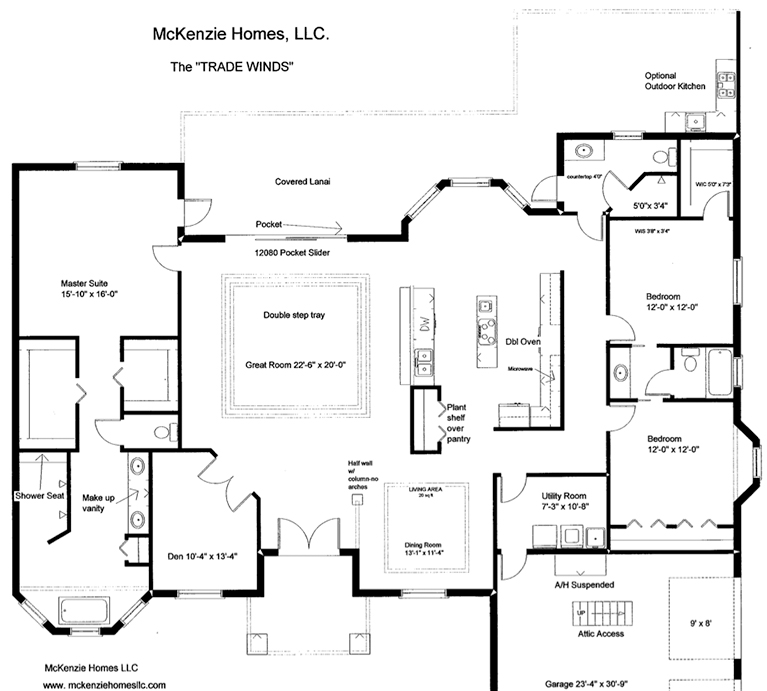
Trade Winds
Living Area Sq Ft: 2,800
Garage Sq Ft: 781
Entry & Patio Sq Ft: 104 & 641
Total Sq Ft: 4,326
Bedrooms: 3
Bathrooms: 3



