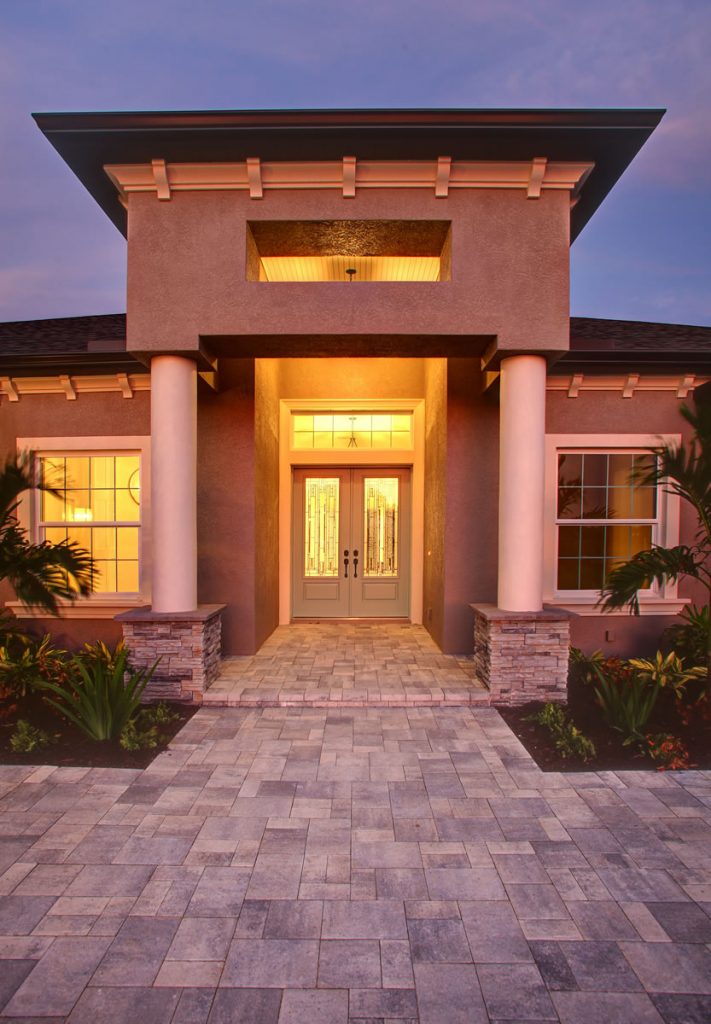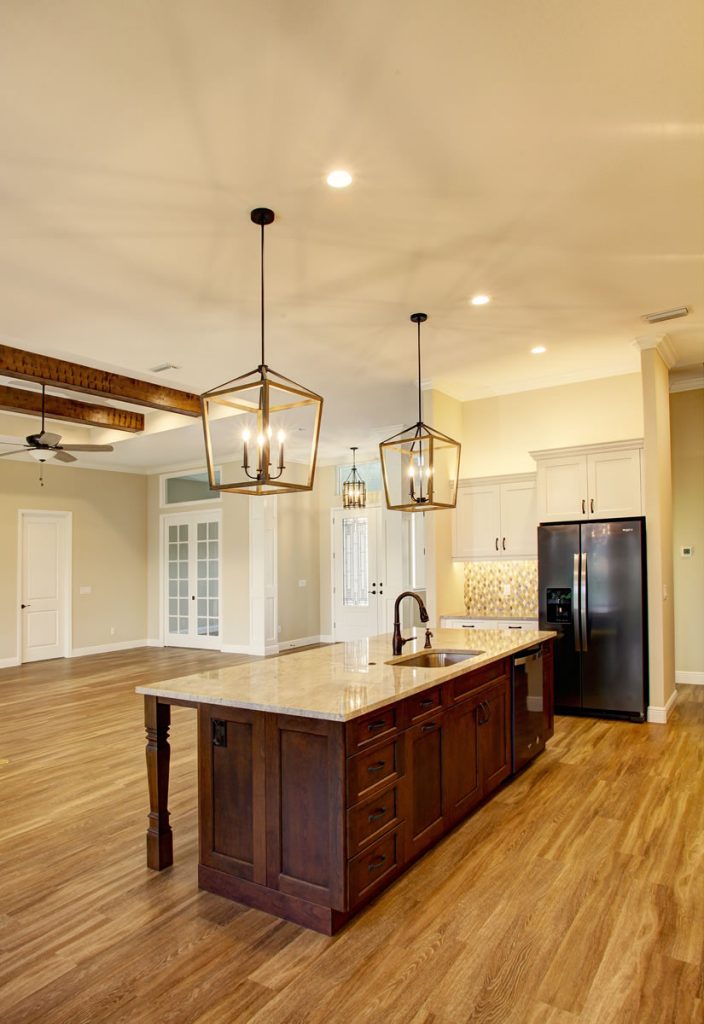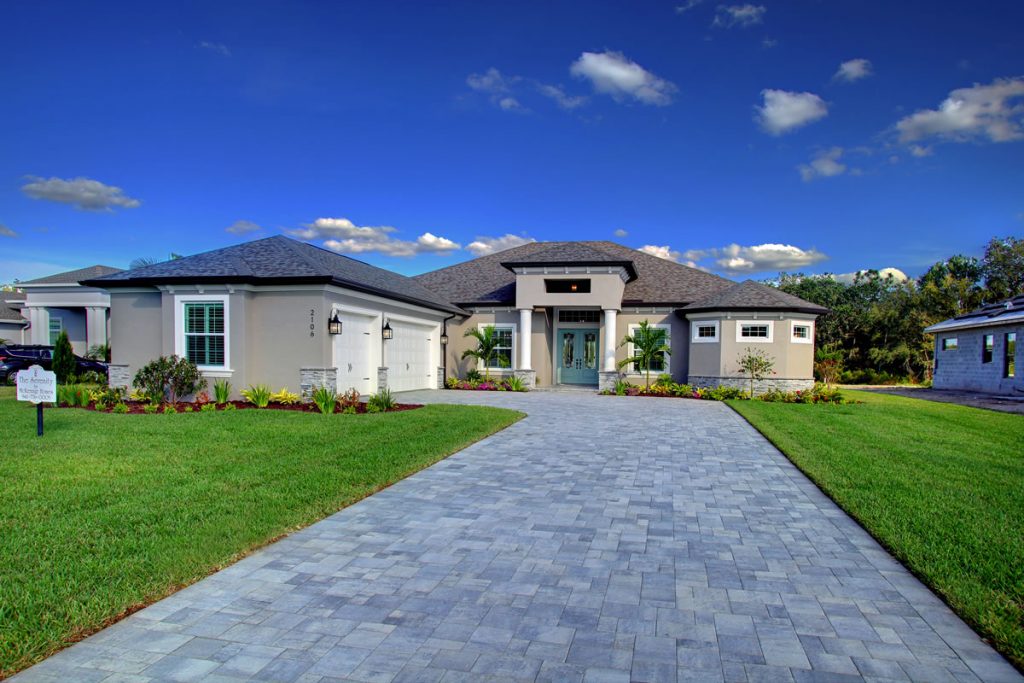Blog
Custom Home News !!!
"The Cottage" is NOW AVAILABLE!!!
****** FOR SALE ******
“The Cottage Modified” located in beautiful Twin Rivers!
Brand new move-in ready custom home NOW AVAILABLE in Twin Rivers Phase 5-A. Built by McKenzie Homes, LLC quality custom builders.
The Cottage Modified is an open concept great room floor plan, 2544 SF Living/4088 SF Total, featuring four bedrooms, three bathrooms and a three-car garage. Features include wood door Shaker style cabinets throughout with beautiful wood vent hood in kitchen, upgraded quartz and granite countertops throughout, 12”x24” tile in bathrooms, waterproof Luxury Vinyl Plank flooring in main living area and Master Bedroom. Additional features include crown molding in the main living area and paver drive.
The Master Bedroom has French Doors to the lanai with semi-private patio. There are two large walk-in closets leading to the spacious en-suite bathroom. The master Bathroom features beautiful pebble tile in the large walk-in shower, elongated double vanity with make-up vanity, stylish wall sconces and beautiful framed mirrors.
The large, open great room features a tray ceiling and large sliding glass door to the back lanai. The kitchen has a large island, gorgeous cabinetry and stainless-steel appliances. The Breakfast Nook off the kitchen is super bright with large windows and a French Door to the lanai with backyard view. The Dining Room is at the front of the home off of the Great Room and has large windows to the front porch.
Energy efficient features include open cell spray foam insulation, low-E vinyl Hurricane Impact Windows and Doors, and LED lighting.
Located in beautiful Twin Rivers subdivision in Parrish! Twin Rivers is home to several nature trails, playgrounds and River House with kayak launch!
$512,000.00
Call or email today for more information or to schedule a tour of this beautiful home while you have the chance!
(941) 776-0005 / mckenziehomesfl@gmail.com
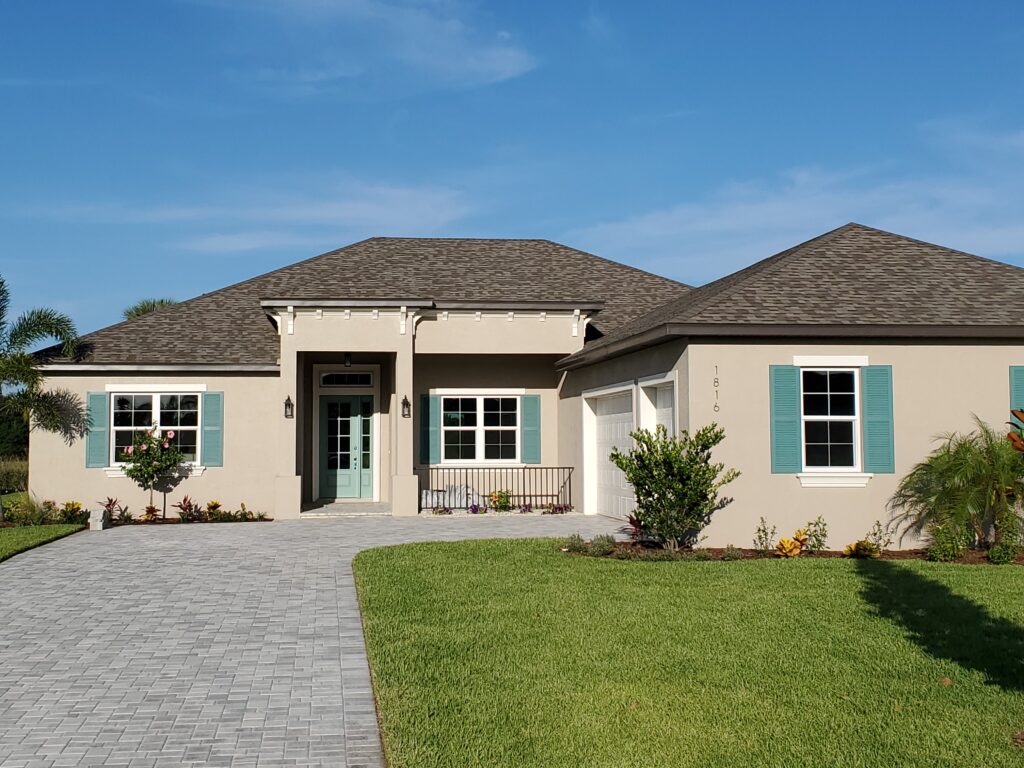
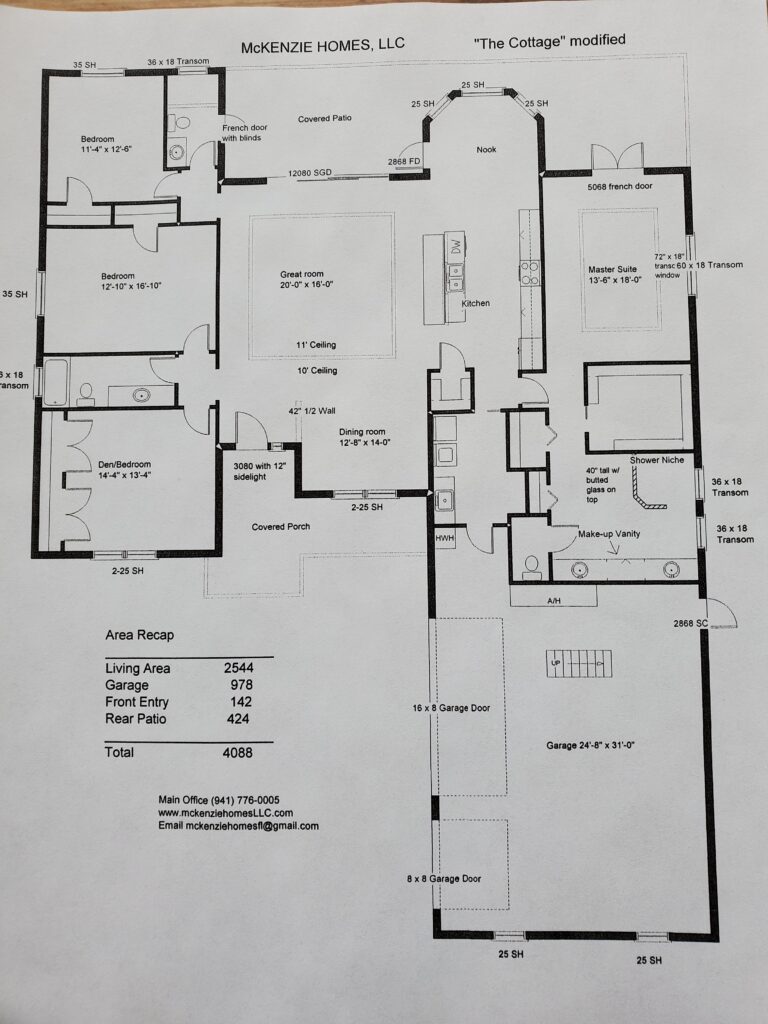
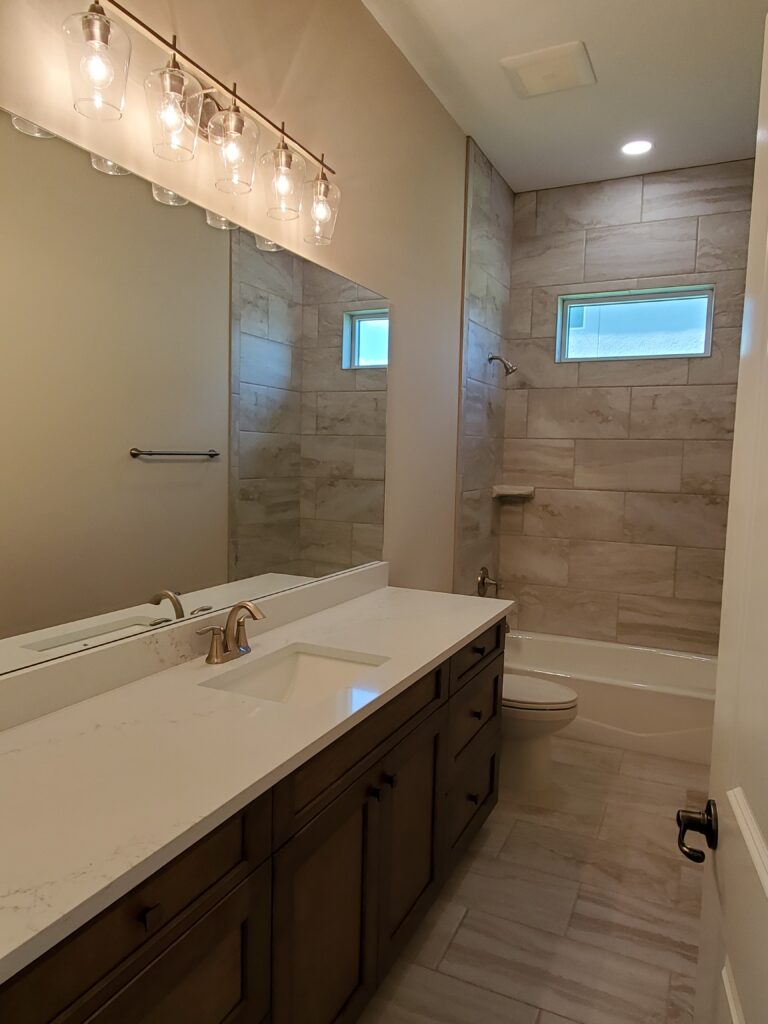
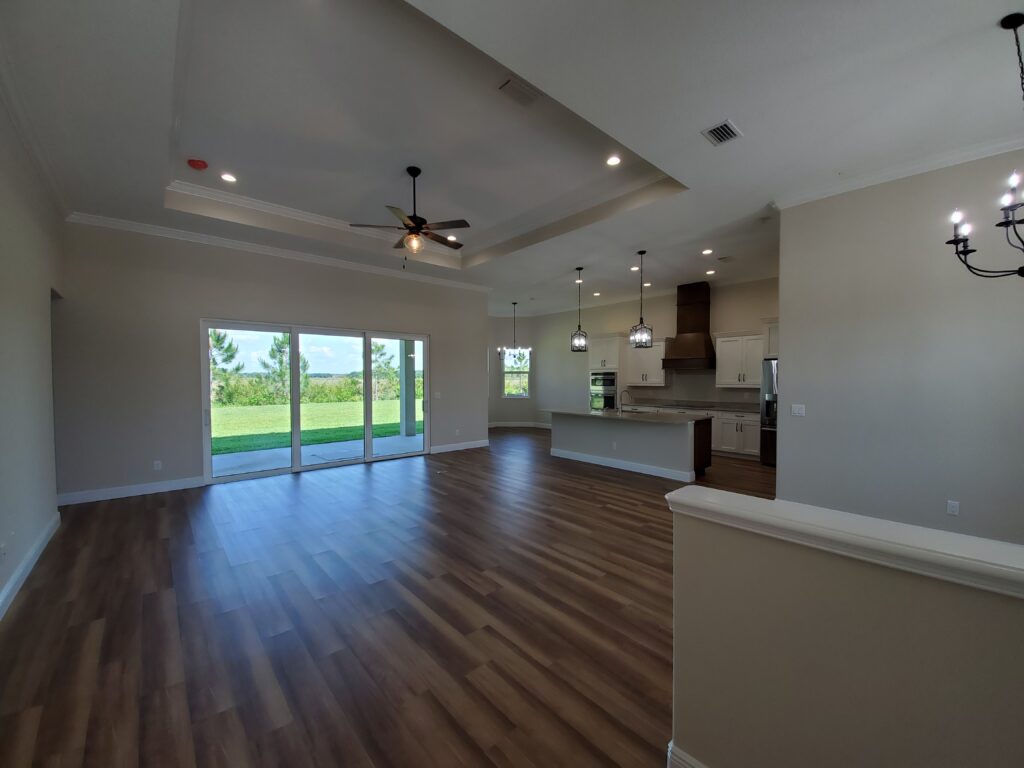
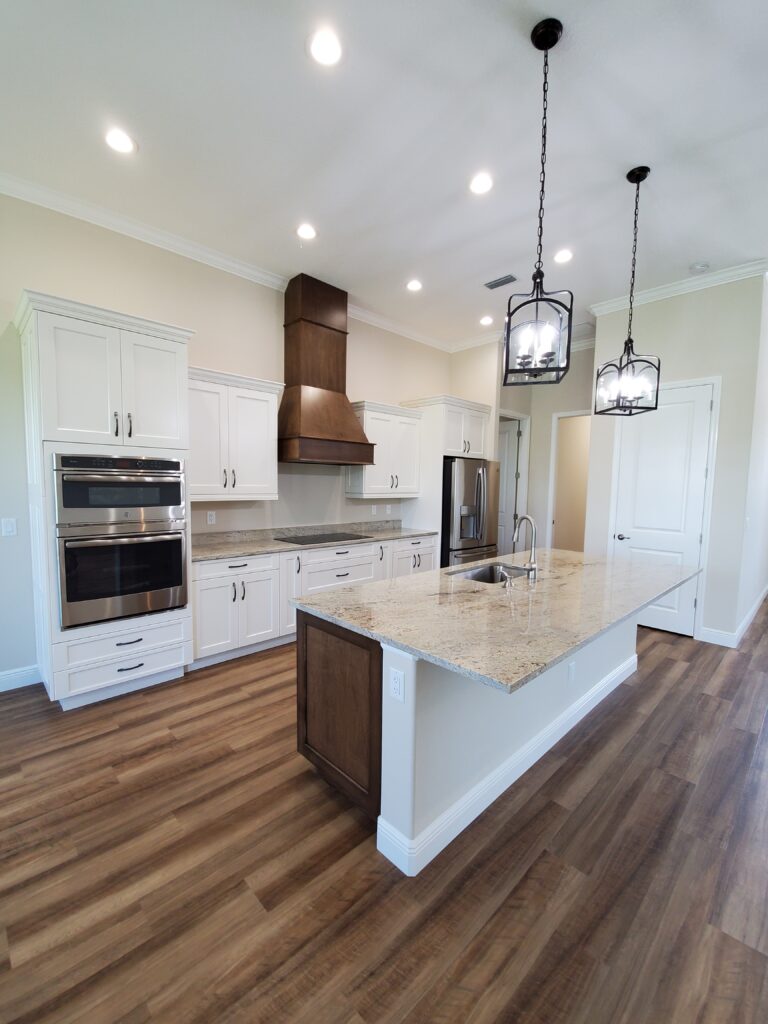
McKenzie Homes' Spring Special is BACK!
IT’S BACK! McKenzie Homes’ Parade of Homes Spring Special!
Announcing the return of our Spring Special! We are now offering a FREE Upgrade to Spray Foam Insulation! Enjoy the energy efficient gift that keeps on giving! Not only will spray foam insulation improve your home’s energy efficiency but it will also save you money on your electric bill every month! Combine that energy savings with our energy efficient Low E Vinyl Insulated Impact Glass windows and doors (a Standard Feature on all of our homes) and your energy efficiency will be remarkable! Recent studies have shown that installing spray foam insulation provides energy savings of an average of 50%, if not more!
Spray foam insulation is expansive in nature and therefore creates an air-tight seal by fitting into all the nooks and crannies that would otherwise be left exposed with traditional insulation. Other benefits of spray foam insulation include improved indoor air quality and dampening of outdoor noises. What could be better? Well, spray foam insulation is said to have an ‘indefinite lifespan’ meaning that you enjoy the many benefits of installing spray foam insulation for years to come.
You do not want to miss out on this amazing opportunity! This offer is available now through Spring 2020. Call us today for details and let’s get building!
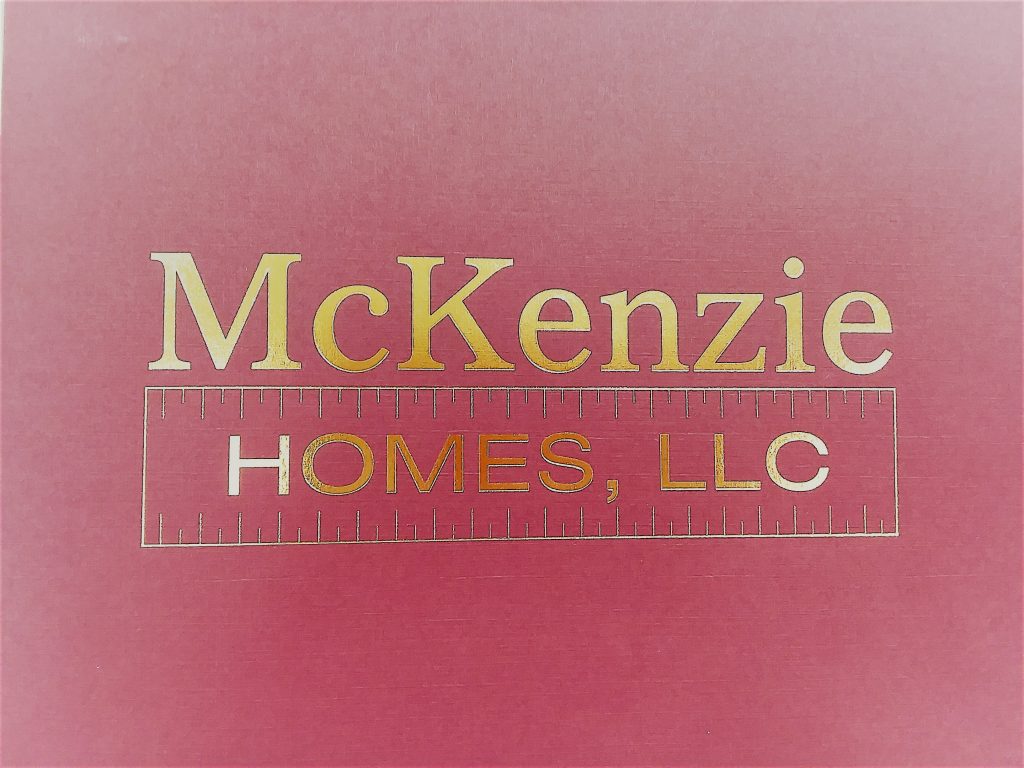
McKenzie Homes proudly present our new "Serenity" model!
Serenity – The state of being calm, peaceful, and untroubled; “An Oasis of Serenity amidst the bustling city.”
We proudly present our new “Serenity” model! This open concept great room floor plan features three bedrooms, three bathrooms, a bonus room and den plus a formal dining room and a three-car garage. We’ve added some new exciting features in this model including a walk-in hidden pantry, gorgeous stained beams in the tray ceilings of our great room and formal dining room, luxury vinyl plank flooring, custom craftsman columns, classic backsplash, and wet bar complete with wine fridge and custom floating shelves! Elegant light fixtures bring the design together combining rustic and modern elements.
The master suite is dreamy with double vanities, a luxury freestanding tub and walk-in glass shower enclosure featuring chic wood like tile on the walls with river rock pebble shower floor. French doors in the bedroom bring in ample light and lead to a large covered back patio.
The light and airy color choices offer a feeling of tranquility. The floor plan design lends abundant natural light with the large pocket slider in the great room and aquarium glass in the nook. Glass pocket doors in the den add to an open and bright feeling. The high ceilings (11’4” in main living and 10’ in bedrooms) throughout add to the open feel of this 3,127 square foot home.
We invite you to visit us at our Serenity model, located in Twin Rivers Phase V, and experience our quality work first hand.
Welcome to Serenity!
Model Hours: Monday – Friday 9am-5pm
Saturday 10am – 5pm
Sunday 12pm – 5pm
